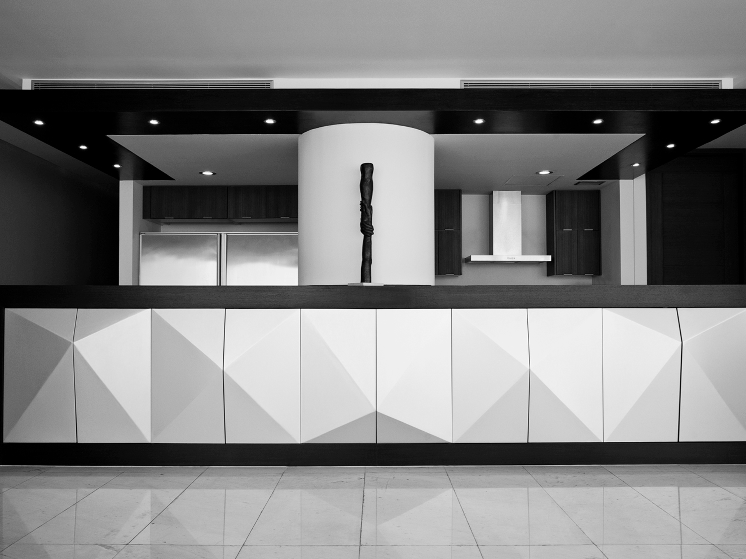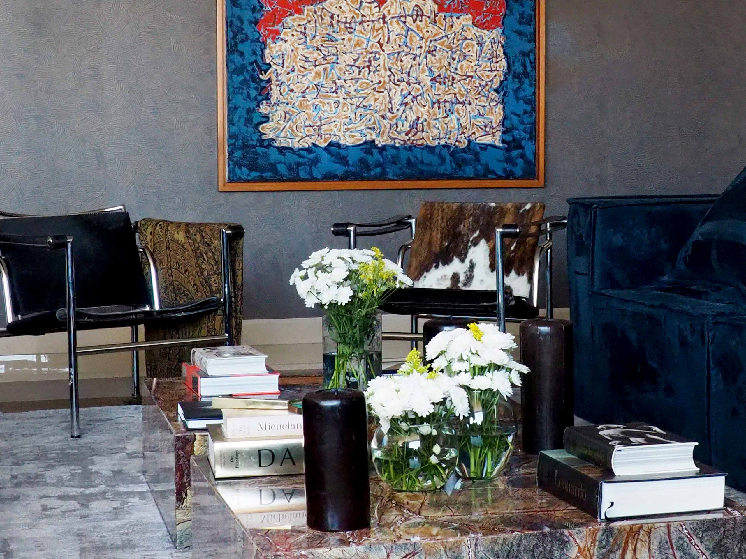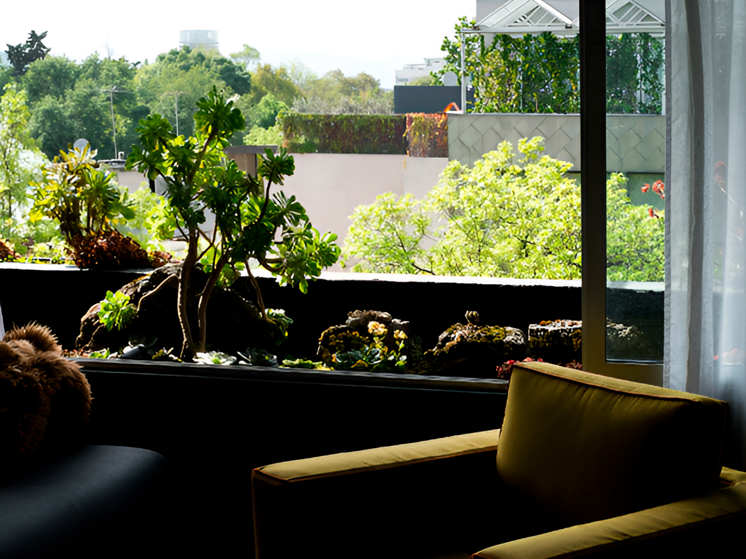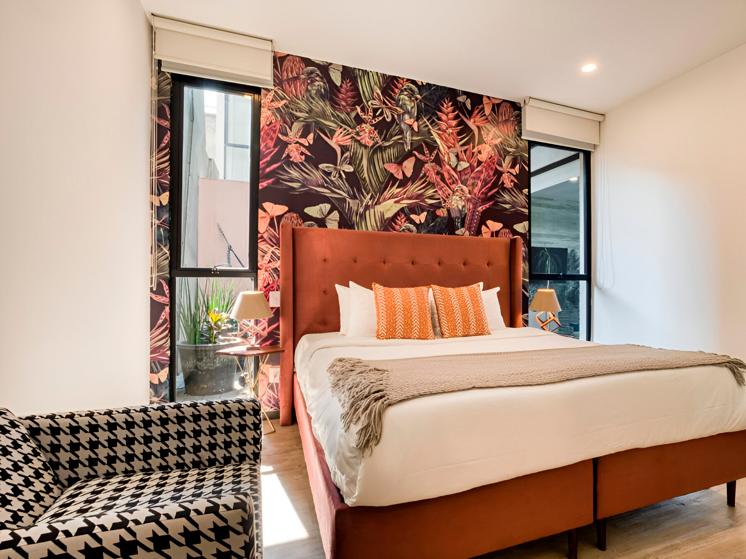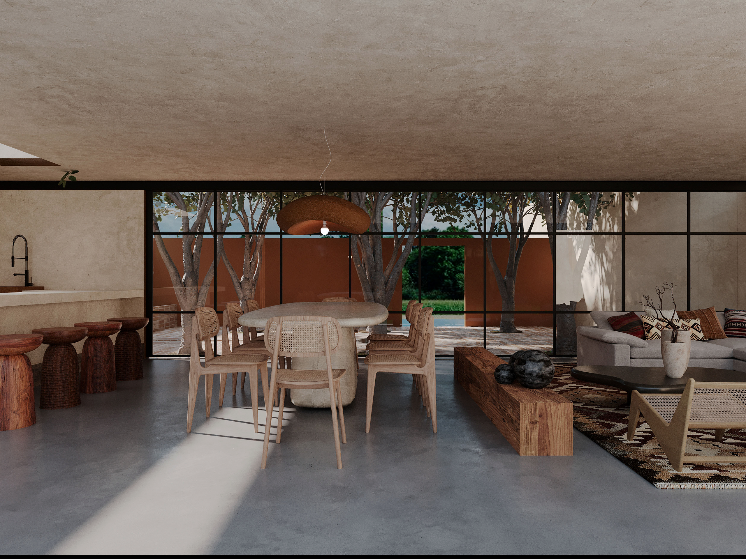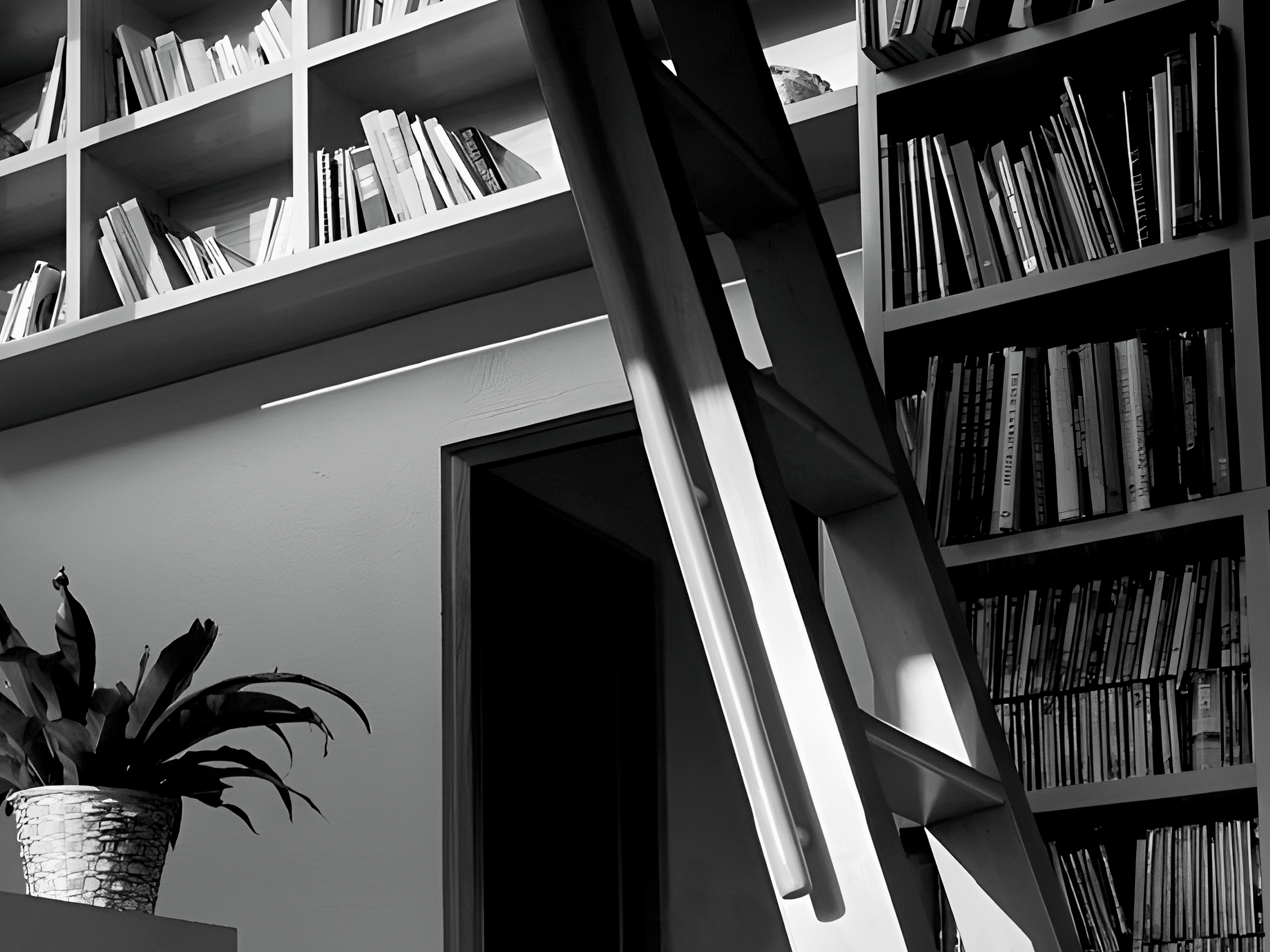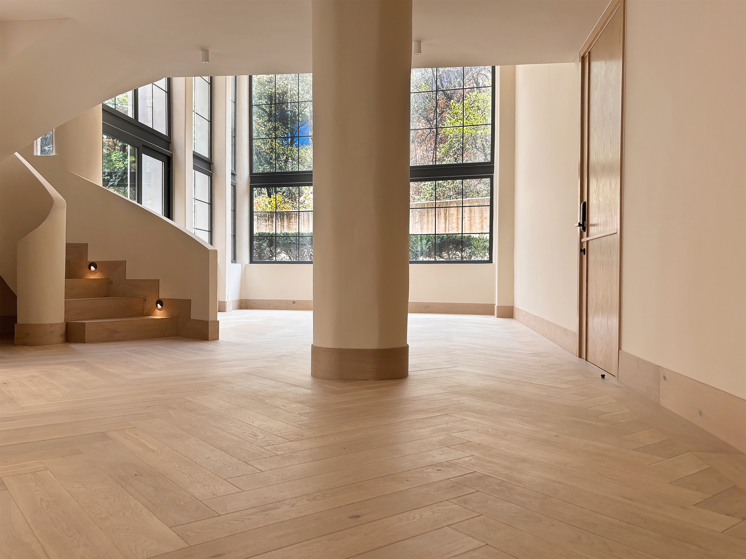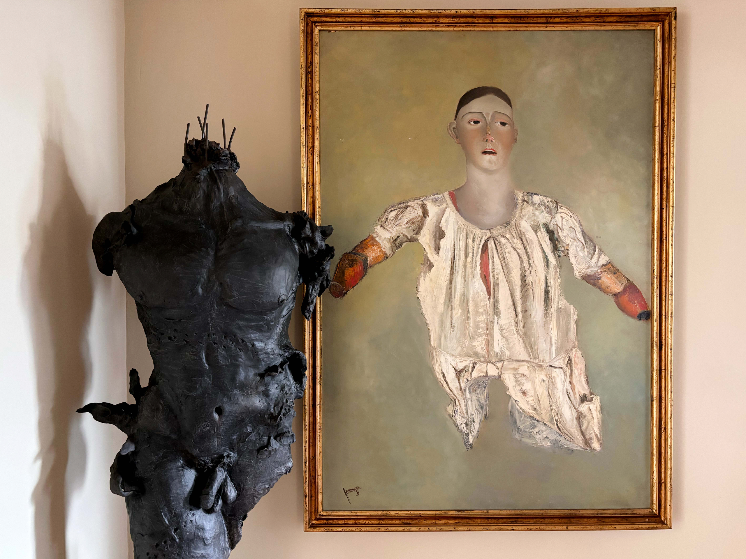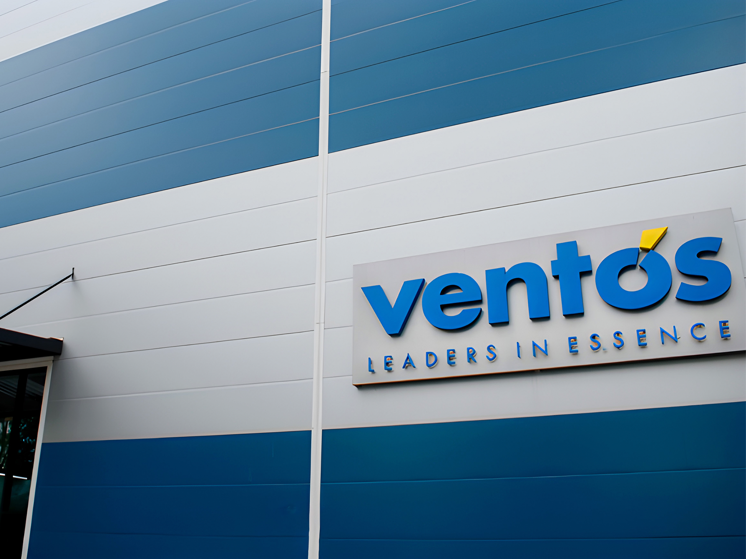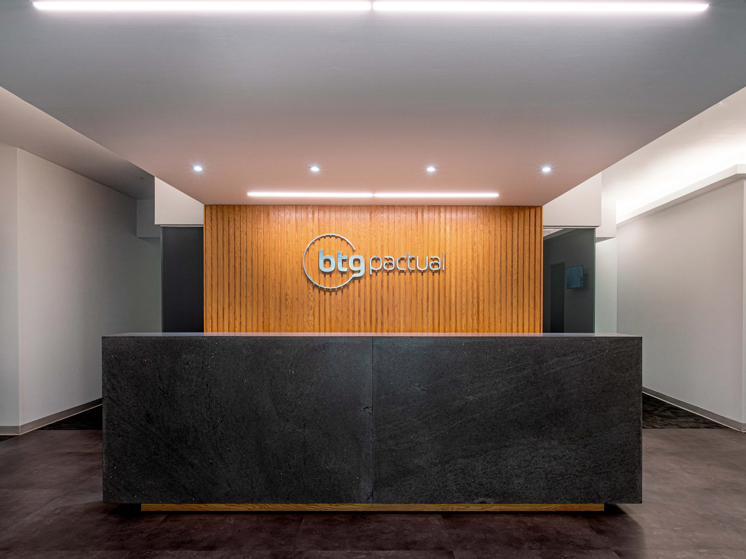15 Nov Torre Carso
Architectural project for a bar and kitchen in Torre Carso. Our approach focused on the implementation of indirect lighting that enhances the atmosphere and design, creating cozy and modern spaces. The integration of innovative architectural elements and careful planning ensures a functional and aesthetically stunning...


