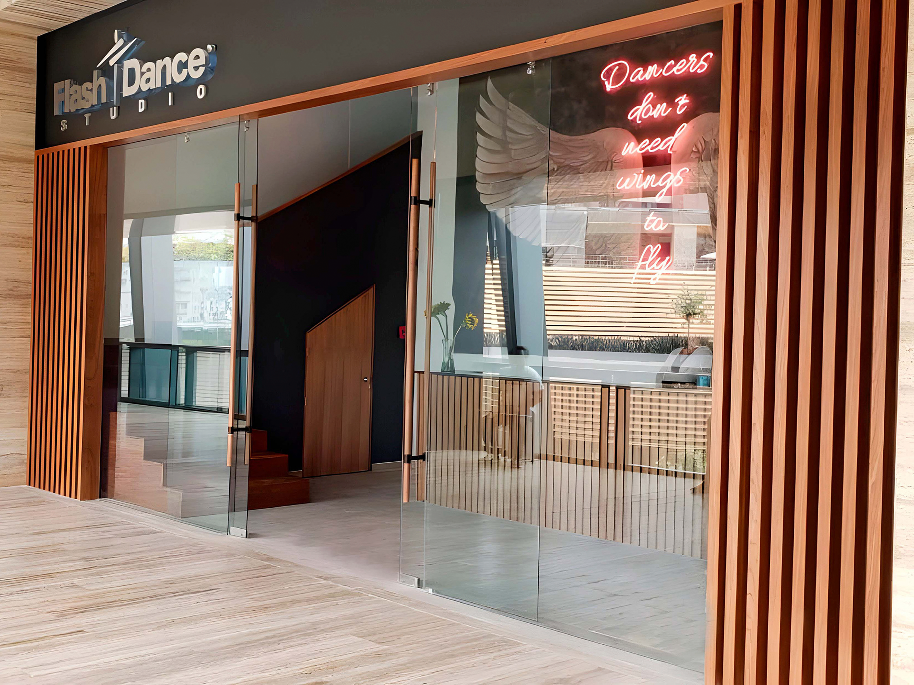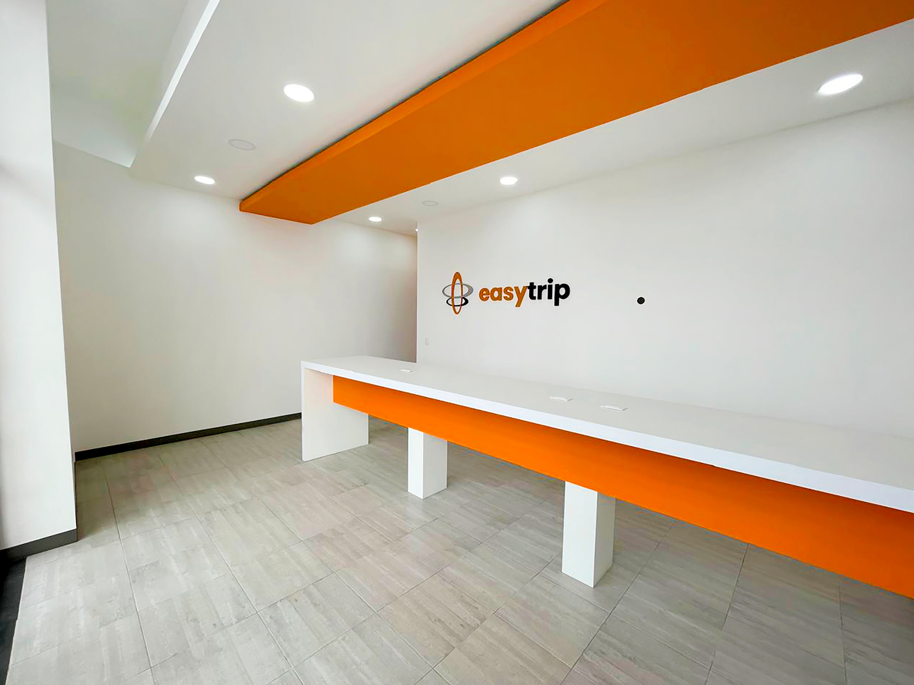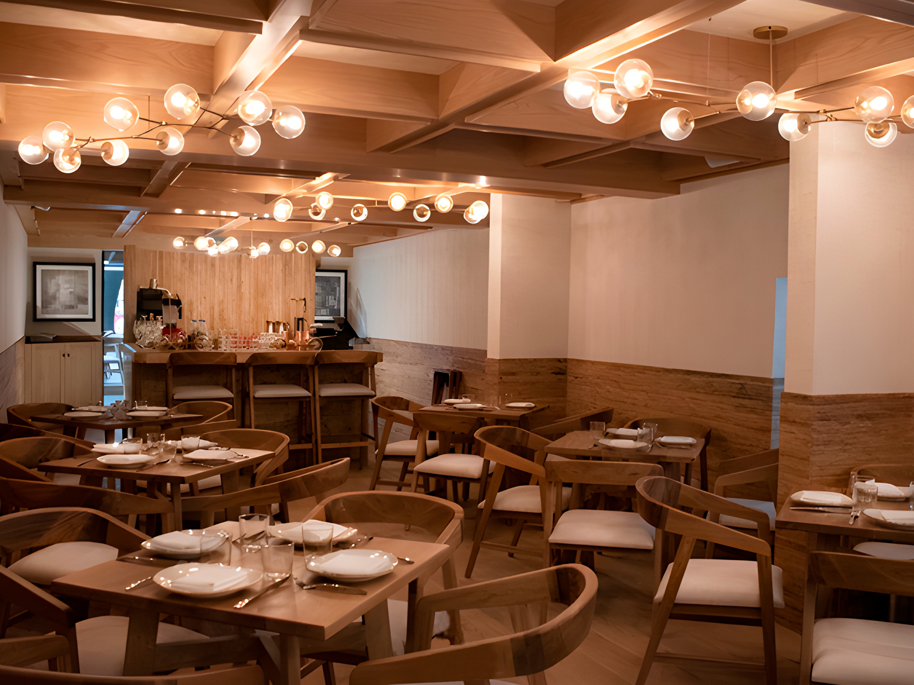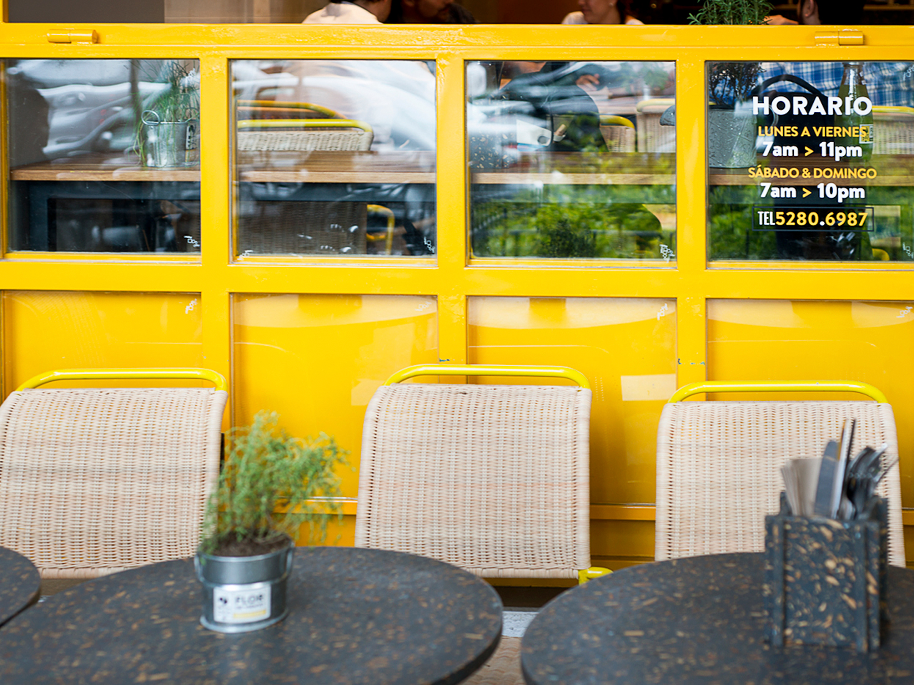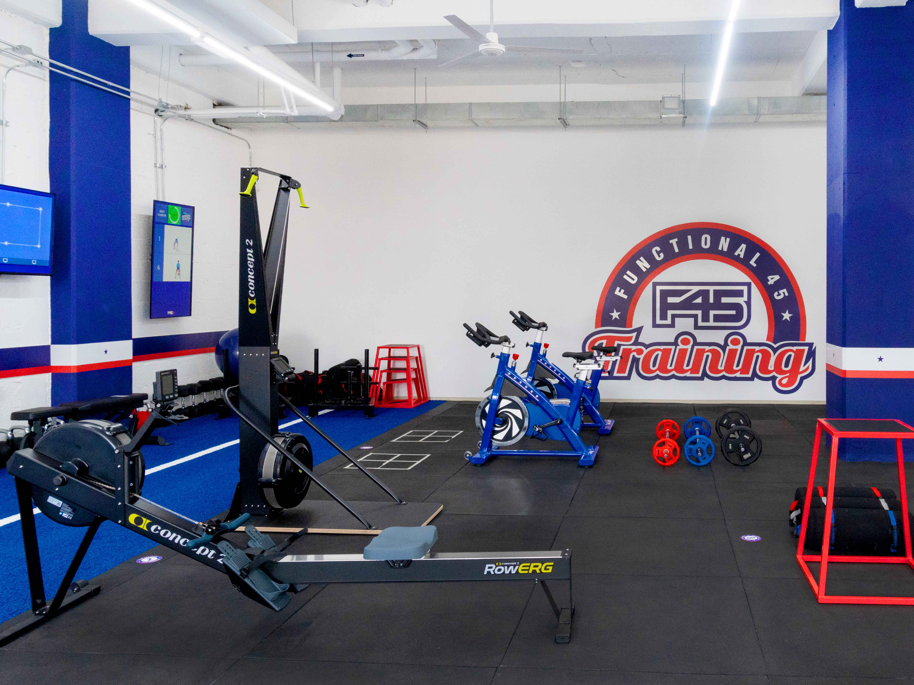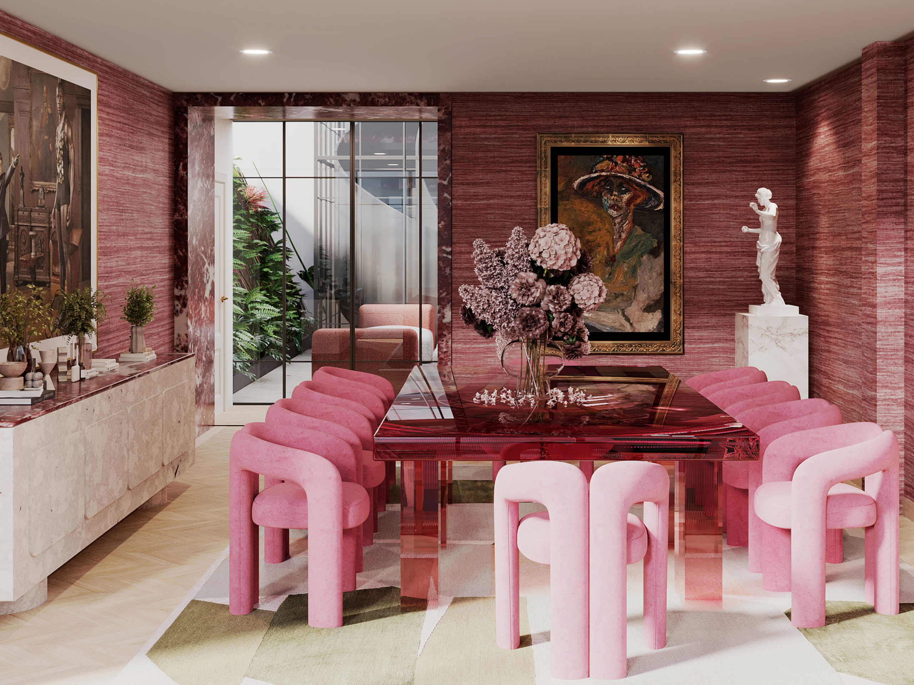05 Nov Ventós Naucalpan
Adaptation of an industrial warehouse for a leading company in its sector, incorporating needs such as corporate offices, laboratories, repackaging areas, and production spaces, all designed for optimal performance while adhering to specific standards and requirements essential for the industry....



