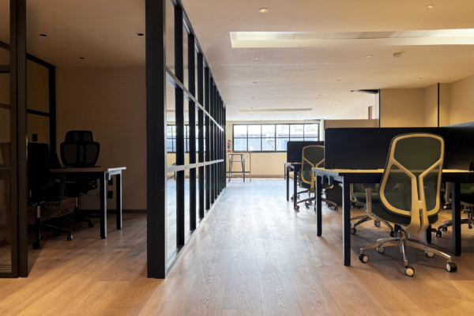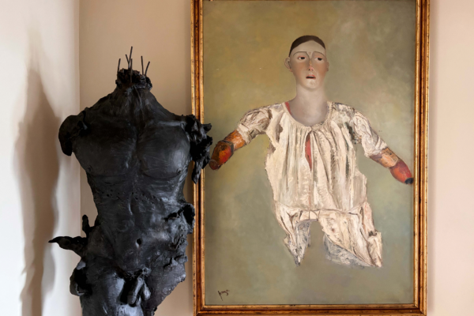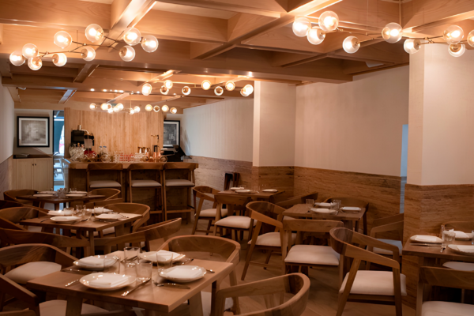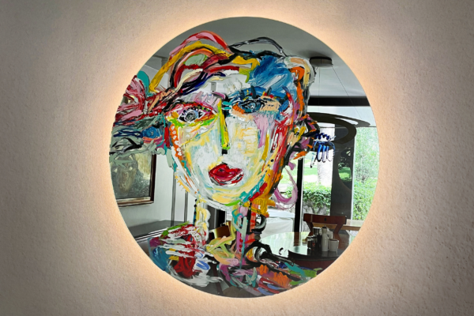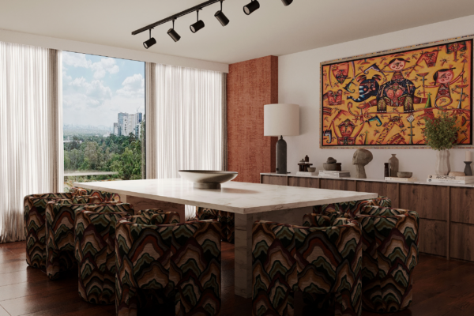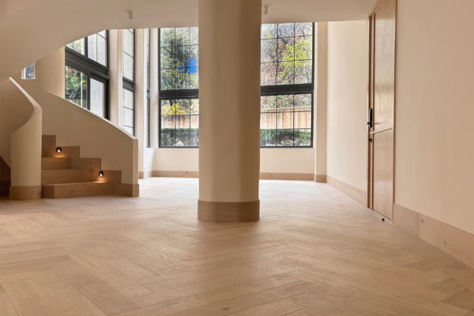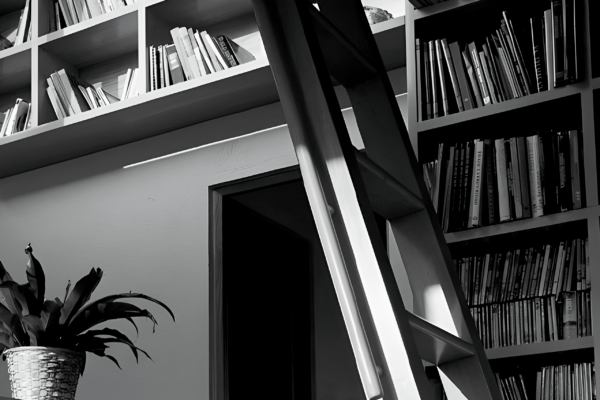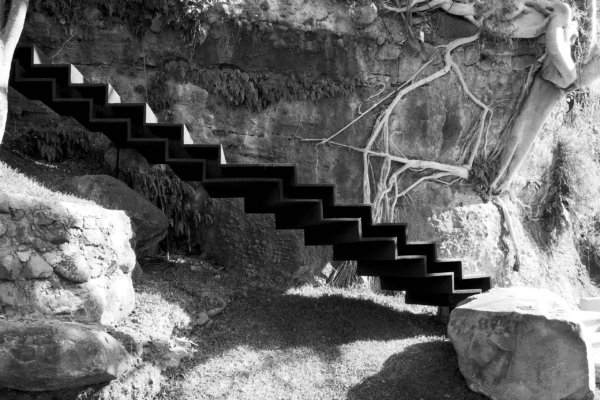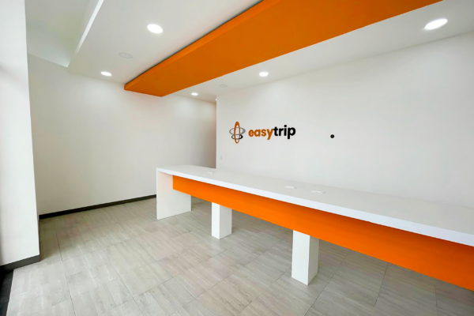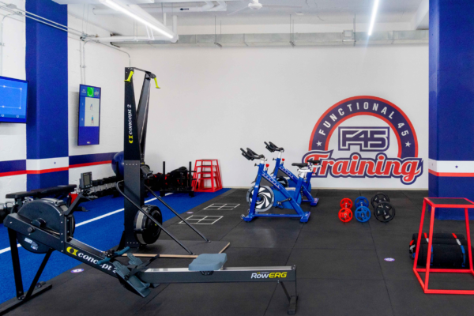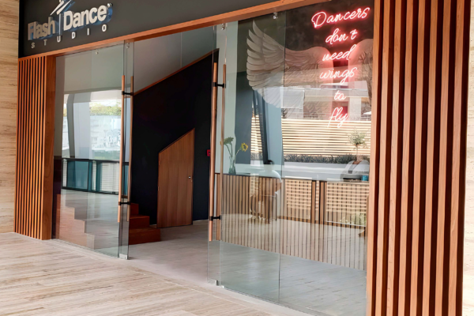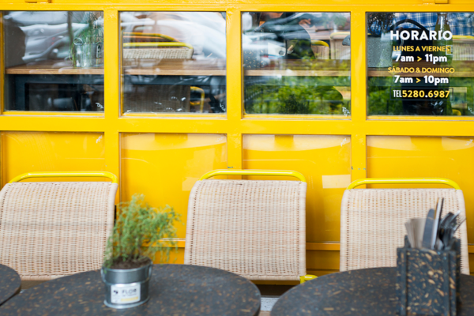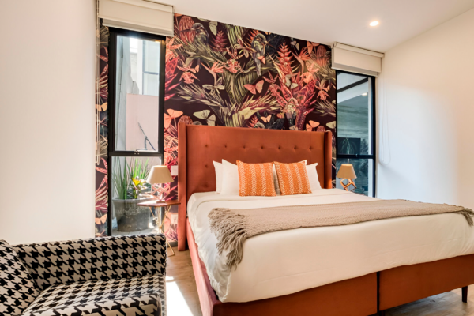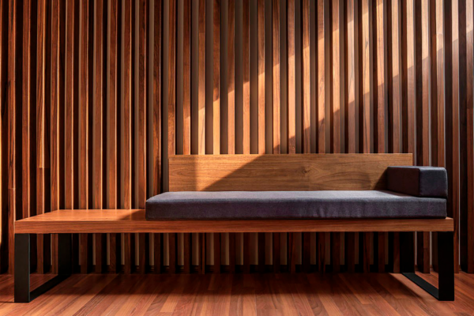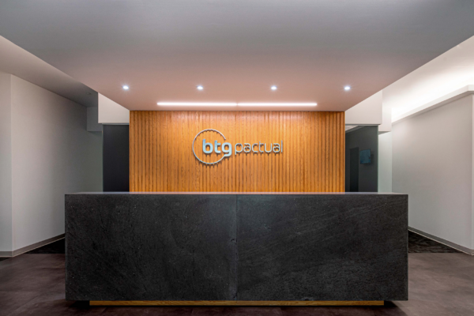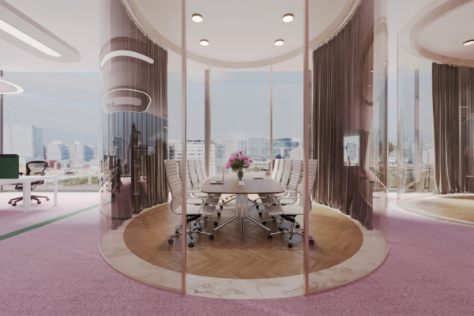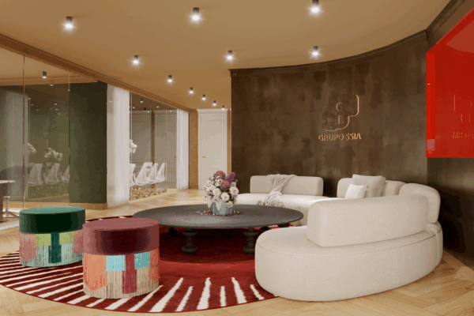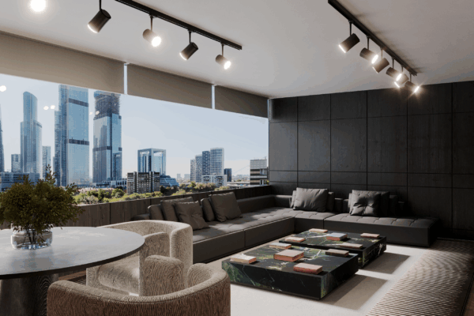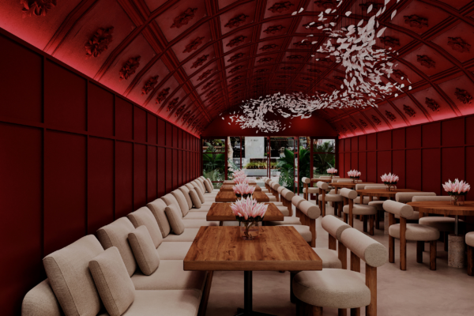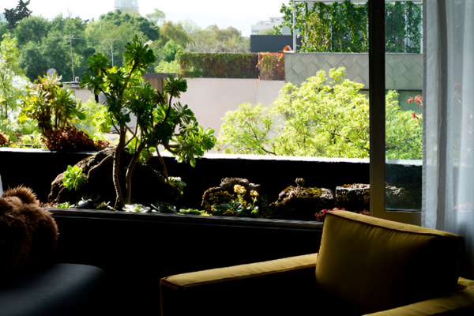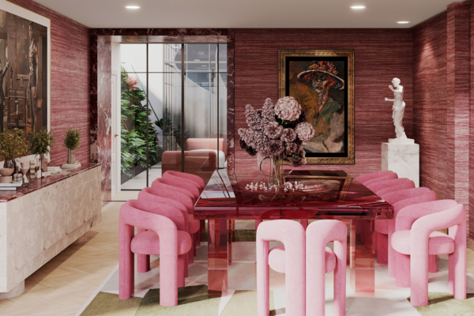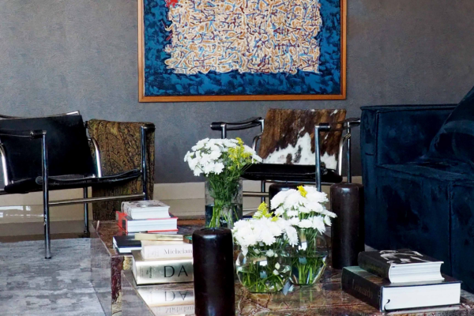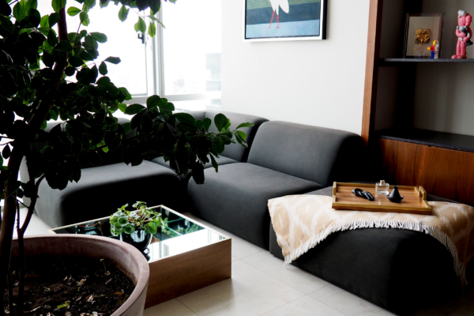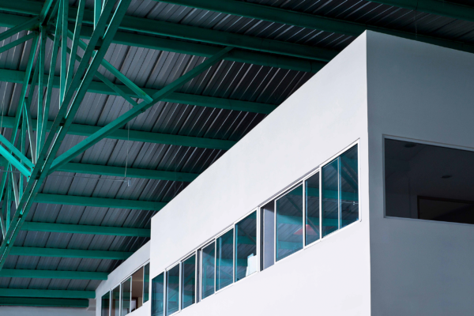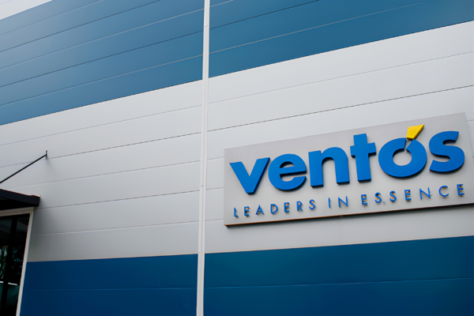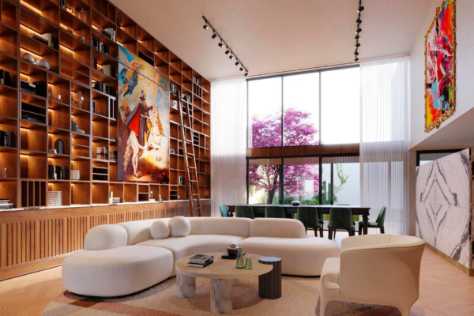-
Aitana Lomas
Remodeling and interior design of an apartment located in Lomas de Chapultepec, focusing on the exuberance of maximalism. Every corner was enriched with a bold mix of colors, textures, and patterns, creating a vibrant and dynamic atmosphere. The resu...
Residential -
Barolo
A Mediterranean restaurant featuring Italian influences. This project included architectural design, comprehensive planning, and construction execution, creating a vibrant dining environment that enhances the overall experience....
Commercial -
-
-
Canelos
Architecture, remodeling, and interior design of a garden house in Bosques de las Lomas. This innovative redesign was focusedon maximizing natural light, transforming every corner of the residence with expanded and thoughtfully reimagined spaces. The...
Residential -
Casa Tecolote
Solving an engineering problem with a clean, minimalist design that addressed the client's needs for a house where 50% of the structure is suspended over a cliff....
Residential -
Cuernavaca
Development for a 3,000 m² site with a comprehensive approach to designing a dog breeding and training center. The plan includes the creation of specialized parks, a water recycling system using a wastewater treatment plant, as well as restaurant fac...
Commercial -
Easy Trip
Construction of a commercial space for the brand Easy Trip, located on the road to Pachuca, Hidalgo. It features a self-supporting structural facade designed for enhanced safety....
Commercial -
F45
(New Construction and Adaptation) Architectural project executed in compliance with the brand's specific construction and design guidelines. Every detail of the design and construction was aligned with the company's standards, ensuring an environment...
Commercial -
Flashdance
Flashdance es un proyecto en el que se necesitó optimizar el espacio para lograr introducir salones con características muy específicas, tales como sonorización, pisos especializados, dimesiones teatrales, entre otras, propias de una de las academias...
Commercial -
Flor de Viento
Remodeling of the restaurant "Cotidiano" to transform it into "Flor de Viento." This includes the creation of facade glazing, the design of steel signs, and the installation of the kitchen....
Commercial -
Huamantla
A project carried out on a ranch, where the challenge was to merge architecture inspired by Mexican haciendas with an ethnic style. Each space features a photograph that intertwines the structure with the landscape....
Residential -
Medellín 148
Interior design project for a building featuring four different prototypes for vacation rentals, designed to deliver a unique experience by blending spatial solutions with aesthetics. From the integration of geometric and modern elements to the creat...
Residential -
Oficinas Bc Puebla
Construction of business center designed for 80 people, featuring 16 offices, 2 meeting rooms, and various amenities....
Corporate -
Oficinas BTG
Renovation of the lobby and custom furniture design for offices. We sourced the requested imported materials to ensure their image aligns with their international standards....
Corporate -
Oficinas Faustino
Offices created for a high-quality textile design brand. The concept aimed to reflect the sophistication and transparency that are central to the group's core values....
Corporate -
Oficinas Grupo SSIA
Construction of business center designed for 80 people, featuring 16 offices, 2 meeting rooms, and various amenities....
Corporate -
Oficinas Masaryk
Construction of business center designed for 80 people, featuring 16 offices, 2 meeting rooms, and various amenities....
Corporate -
Origen Brunch & Coffee
‘Origen’ aims to transport the customers to the birthplace of the brunch concept. It brings the iconic vaulted ceilings of that era into a contemporary design, infusing the space with red to evoke a passion for flavors and socializing....
Commercial -
PH Ámsterdam
Remodeling, interior design, and landscaping of an apartment, maintaining a holistic approach that transformed the space into a functional oasis. Every element, from the interior design to the landscaping details, was carefully selected to create a h...
Residential -
PH CDMX
This remodeling project transforms a 1970s penthouse into an exclusive living space and private gallery, designed for a passionate art collector. Every element, from furniture to finishes, is carefully selected from prestigious designer brands, ensur...
Residential -
Piso 23
An apartment designed for a family, featuring spaces that can be used simultaneously without interrupting the different activities of each family member. The use of textiles, highlighting various works of art, creates a unique atmosphere in every cor...
Residential -
Torre Carso
Architectural project for a bar and kitchen in Torre Carso. Our approach focused on the implementation of indirect lighting that enhances the atmosphere and design, creating cozy and modern spaces. The integration of innovative architectural elements...
Residential -
Torre Manacar
We approached the architecture and interior design of a modern apartment with a clear vision: to maximize and expand every corner. Our innovative approach focused on optimizing spaces to create a functional and aesthetically pleasing environment. Eve...
Residential -
Ventós Naucalpan
Adaptation of an industrial warehouse for a leading company in its sector, incorporating needs such as corporate offices, laboratories, repackaging areas, and production spaces, all designed for optimal performance while adhering to specific standard...
Corporate -
Ventós Tlalnepantla
Architectural consulting for the development of operational and administrative spaces aimed at optimizing storage capacity, process efficiency, and employee well-being. We contributed our expertise in regulations, spatial planning, safety, and more t...
Corporate -
Vosgos
Project encompassing architectural, remodeling, and interior design of a house, by integrating innovation and sophistication. We transformed the space into a modern and inviting home. Every element was carefully selected to enhance both functionalit...
Residential



